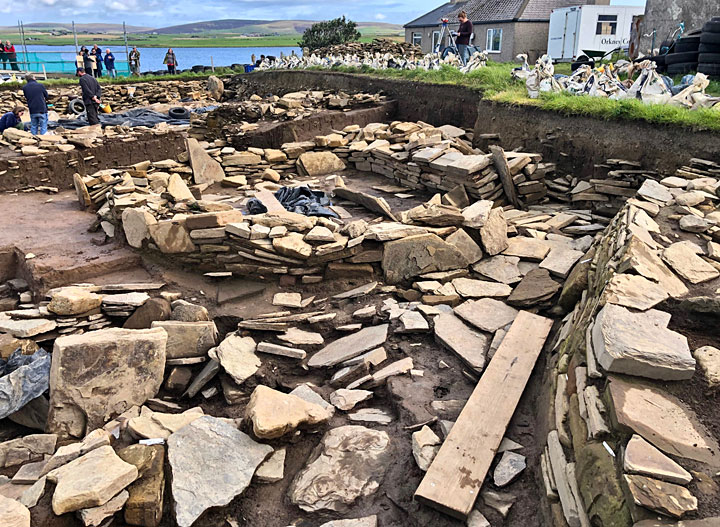
Structure Twenty-Six – a later addition
The excavation of Structure Twenty-Six began in August 2016, when Trench P was extended to investigate walling beside the south-western section of Structure Ten’s paved external passageway.

The wall belonged to a small, D-shaped building lying between Structures Ten, Twelve and Thirty.
Measuring around 6.5m by 4.5m, Structure Twenty-Six is one of a group of smaller buildings constructed late in the history of the Ness of Brodgar complex – in this case perhaps around 2800-2700BC.
Featuring a single, narrow entrance in the south-eastern corner, the building’s interior was dominated by a rectangular hearth flanked by a large orthostat featuring decoration on both sides.
Long and low, this thin slab was aligned south-west to north-east and defined a single rectangular recess along building’s eastern wall.
Excavation revealed that Twenty-Six’s walls were a mix of different construction styles, probably incorporating sections of earlier buildings. Some were freestanding while others had been partially dug into midden.





Early in its excavation Twenty-Six began producing material at odds with its size and construction.
This included fine examples of decorated and dressed stone which, together with geologically recognisable stone previously encountered in Structure Twelve (and its earlier incarnation Structure Twenty-Eight), suggested Twenty-Six was built using material robbed from Twelve and the collapsed primary phase of Structure Ten.
Architecturally, Structure Twenty-Six is very different to the other, larger buildings on site. Intriguingly its D-shaped form is very similar to that of Structure One at the Stonehall settlement in Firth – a building that predates it by centuries.











